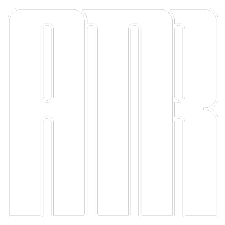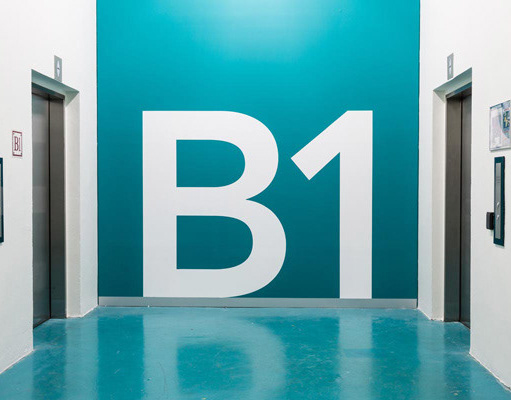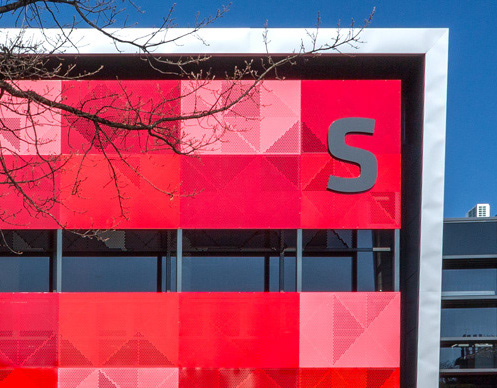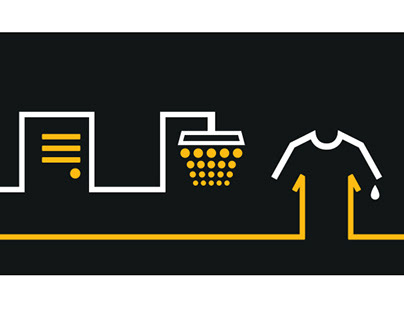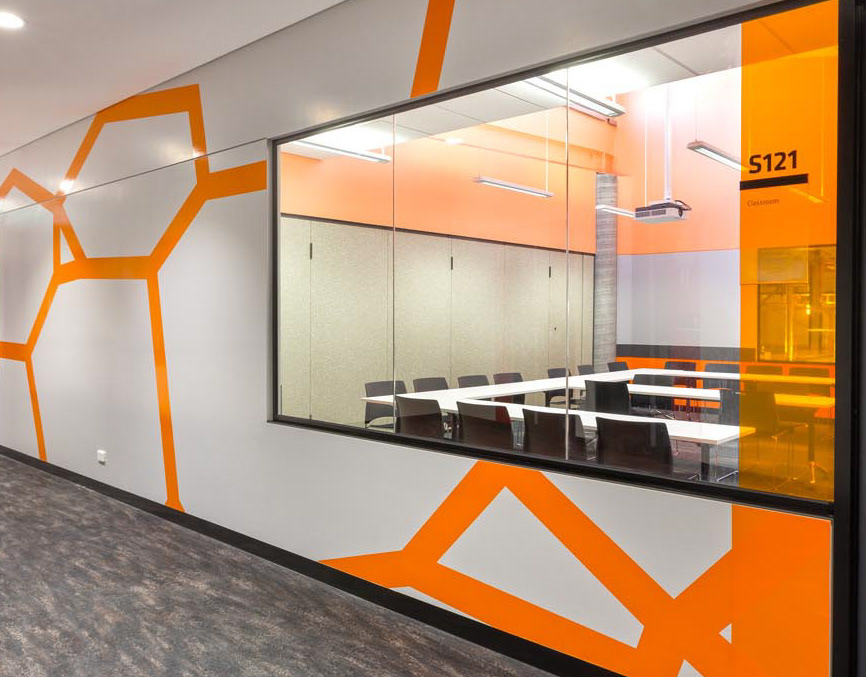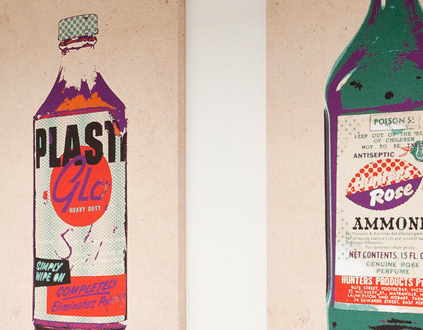Individual brand colour palettes developed for of the four buildings on the Yarra Valley Water campus
A UNIQUE VISUAL LANGUAGE WAS DESIGNED FOR EACH AREA AND BUILDING ON CAMPUS. unique colour palettes were developed for each building on site, supported by the integrated environmental graphic treatments throughout each building.
Individual building brands and distinctive colour palettes
Typical building way finding and business unit information
This calculated use of colour within the building's GRAPHIC TREATMENTS, IDENTIFYING branding and iconography created a secondary reference of building location, wHICH REDUCED THE NEED to display additional levels of information, therefore reducing the VISUAL CLUTTER WITH MINIMAL directional aids required.
Exterior building totem signage
Building brand mark incorporated into meeting room destination signage
AREA 1 - SILVAN BUILDING

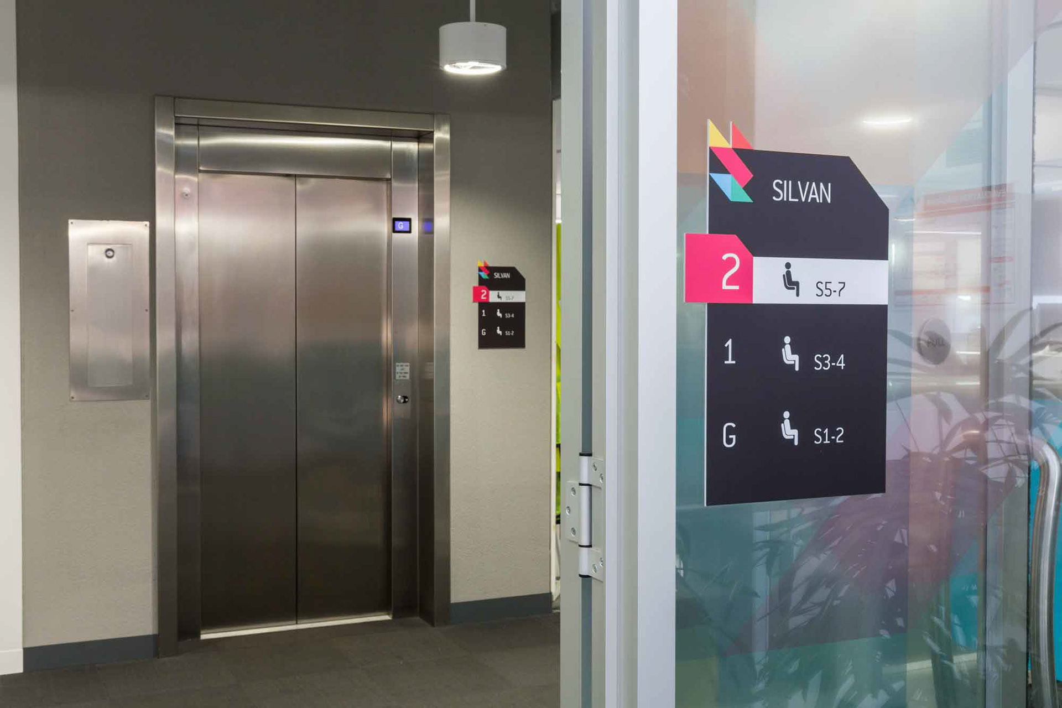

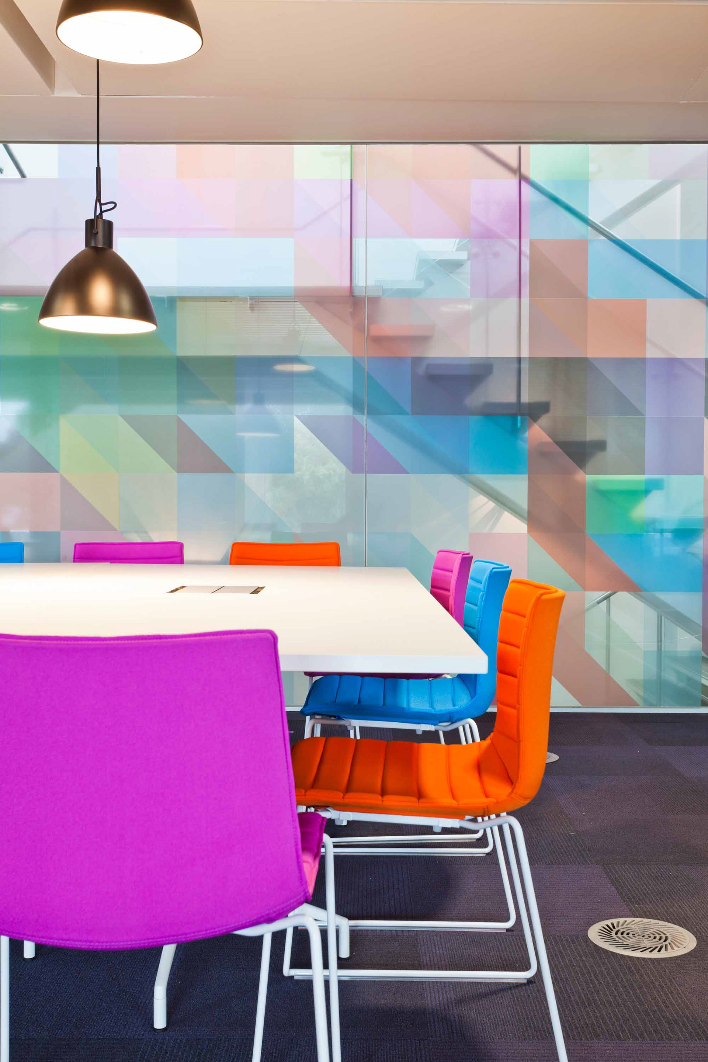
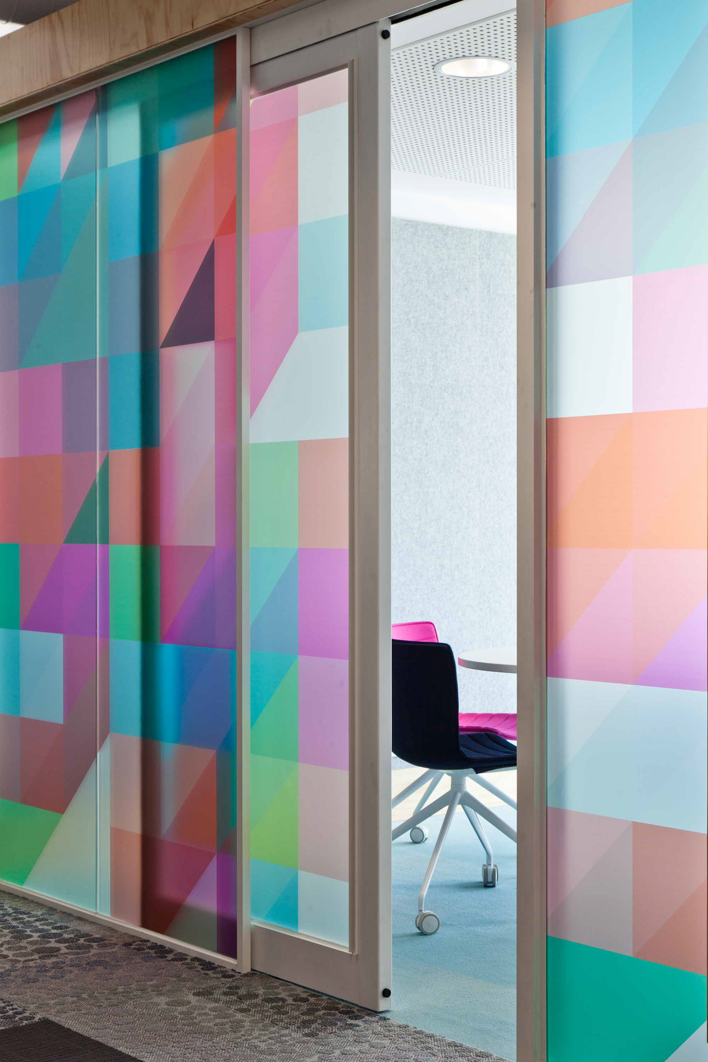
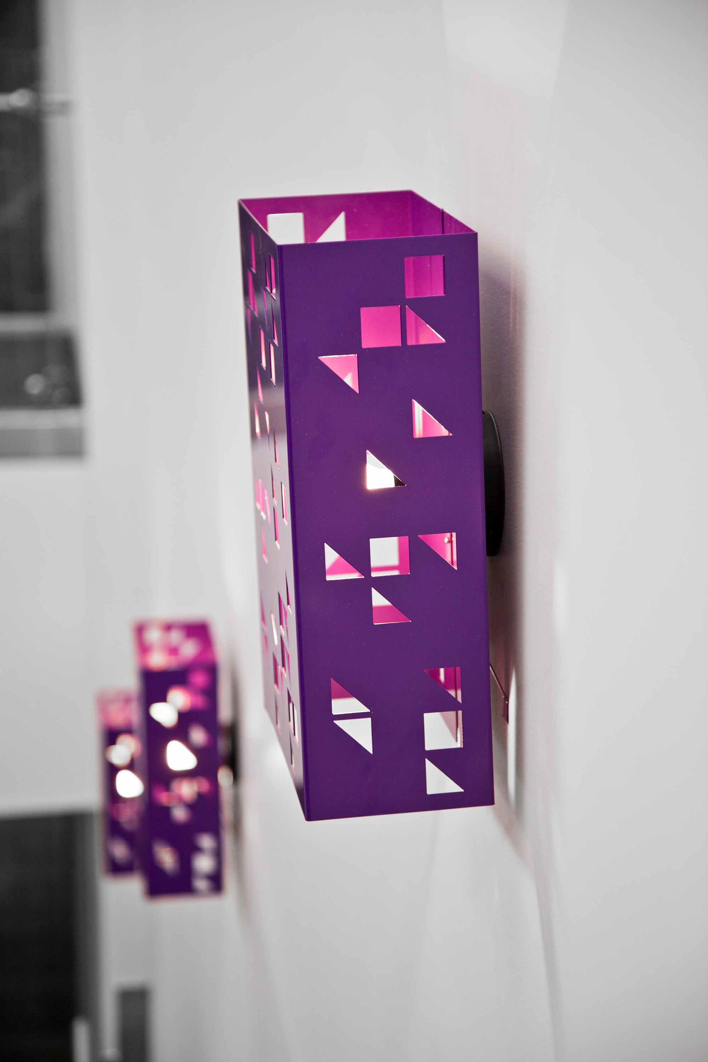
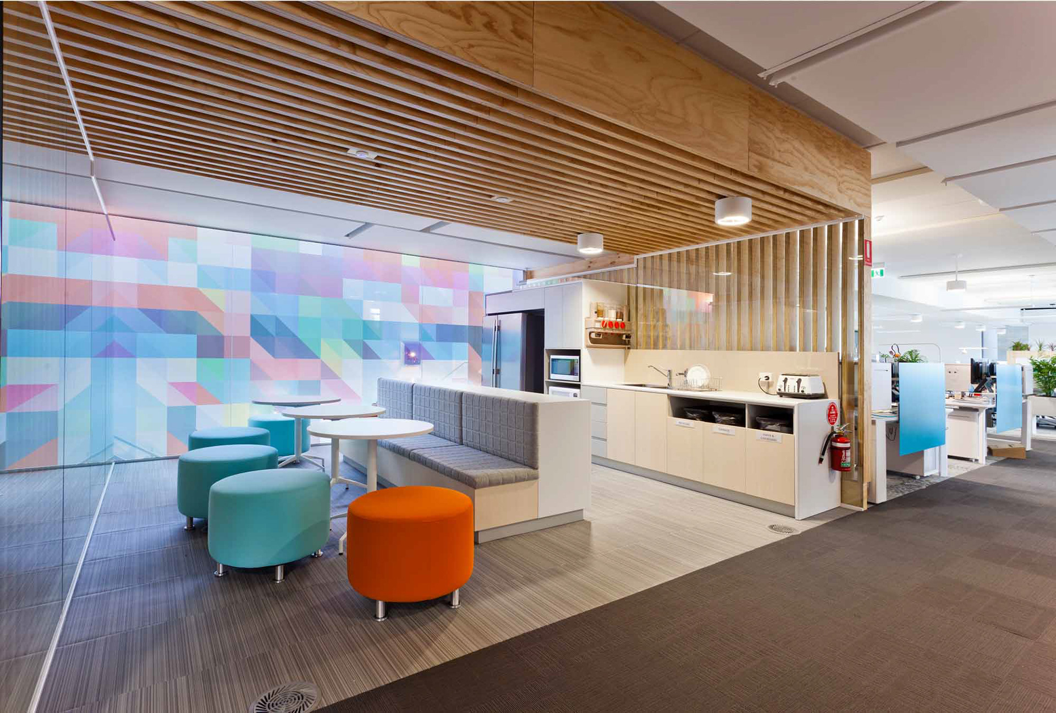

AREA 2 - MAROONDAH BUILDING
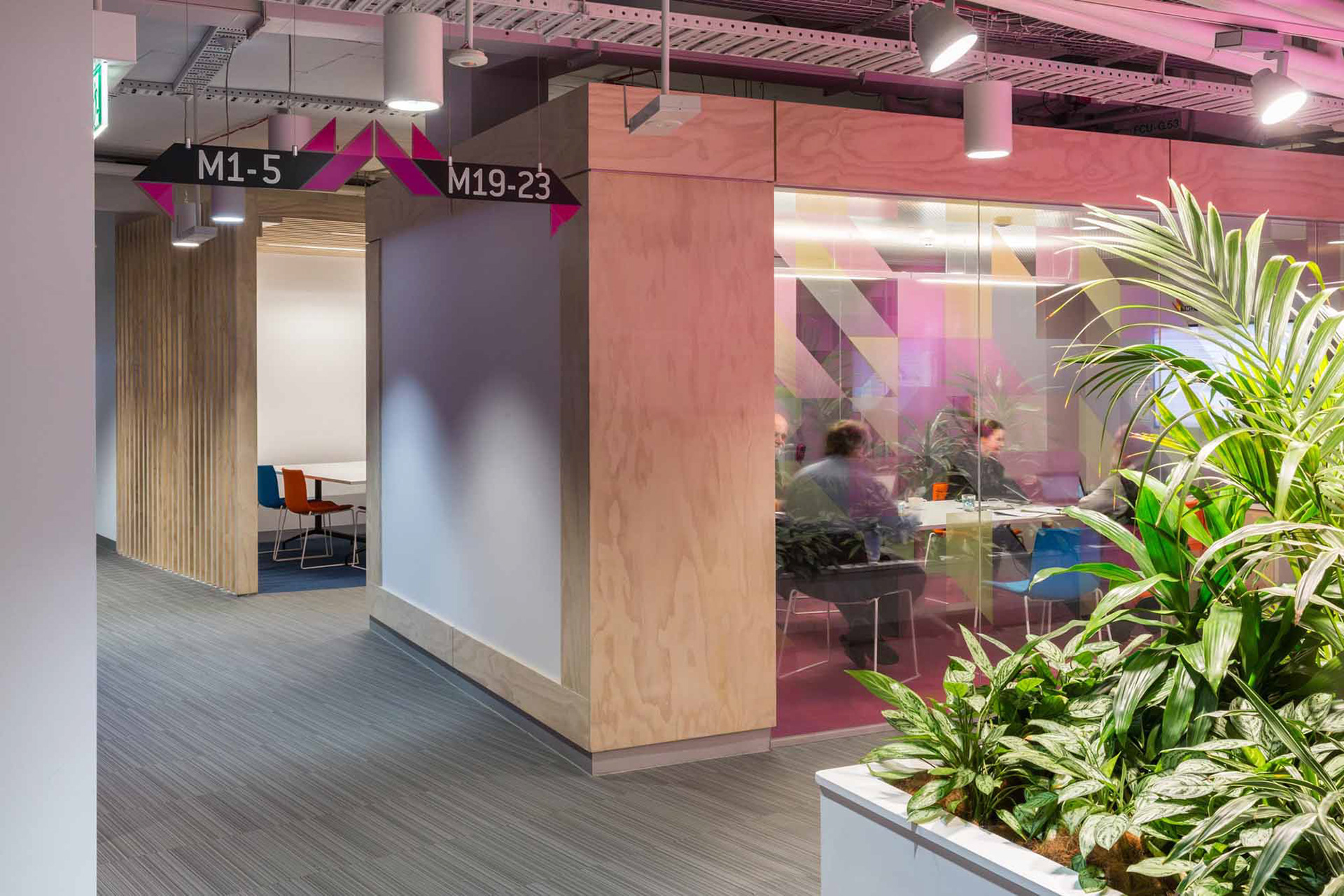
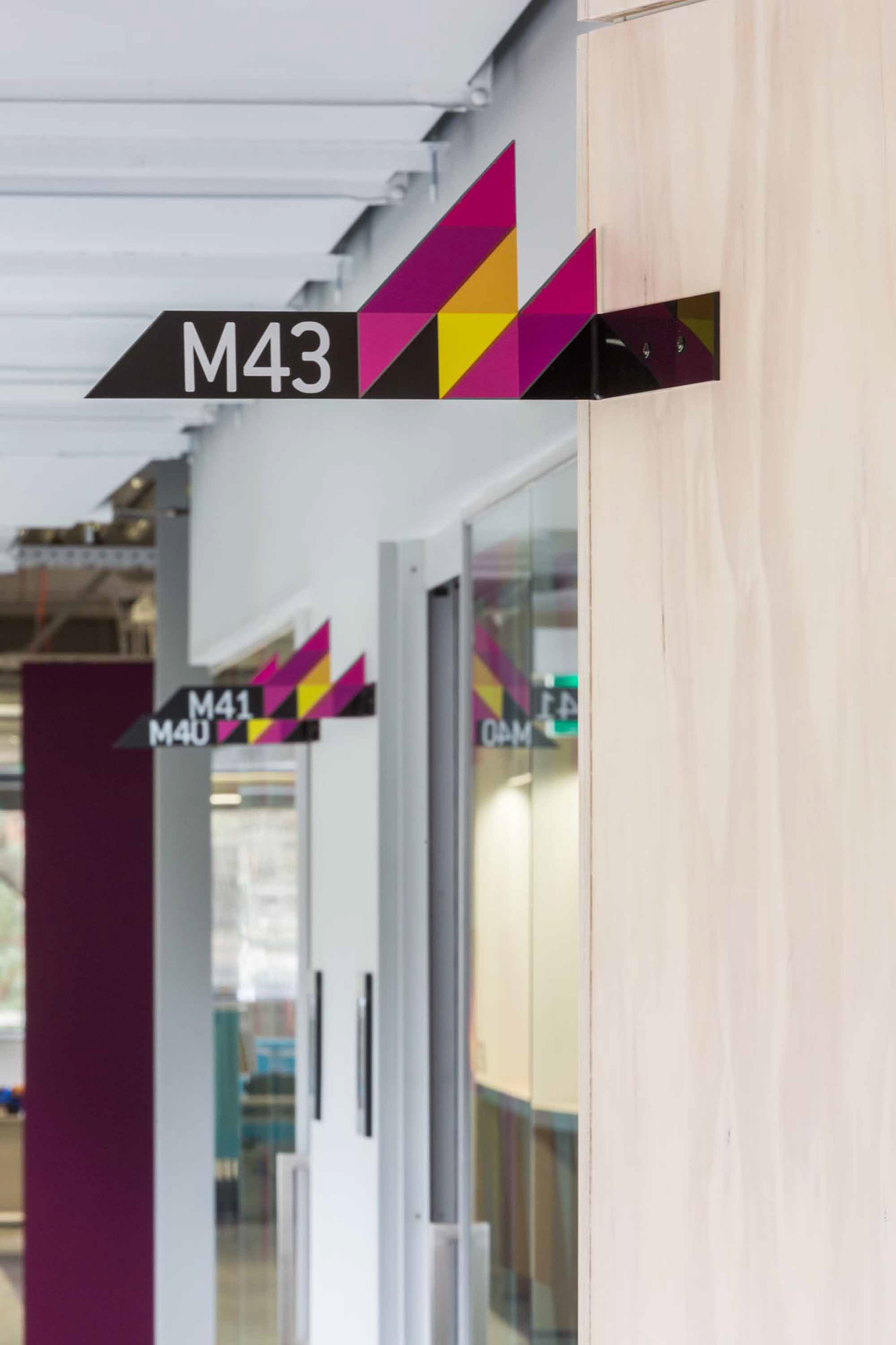
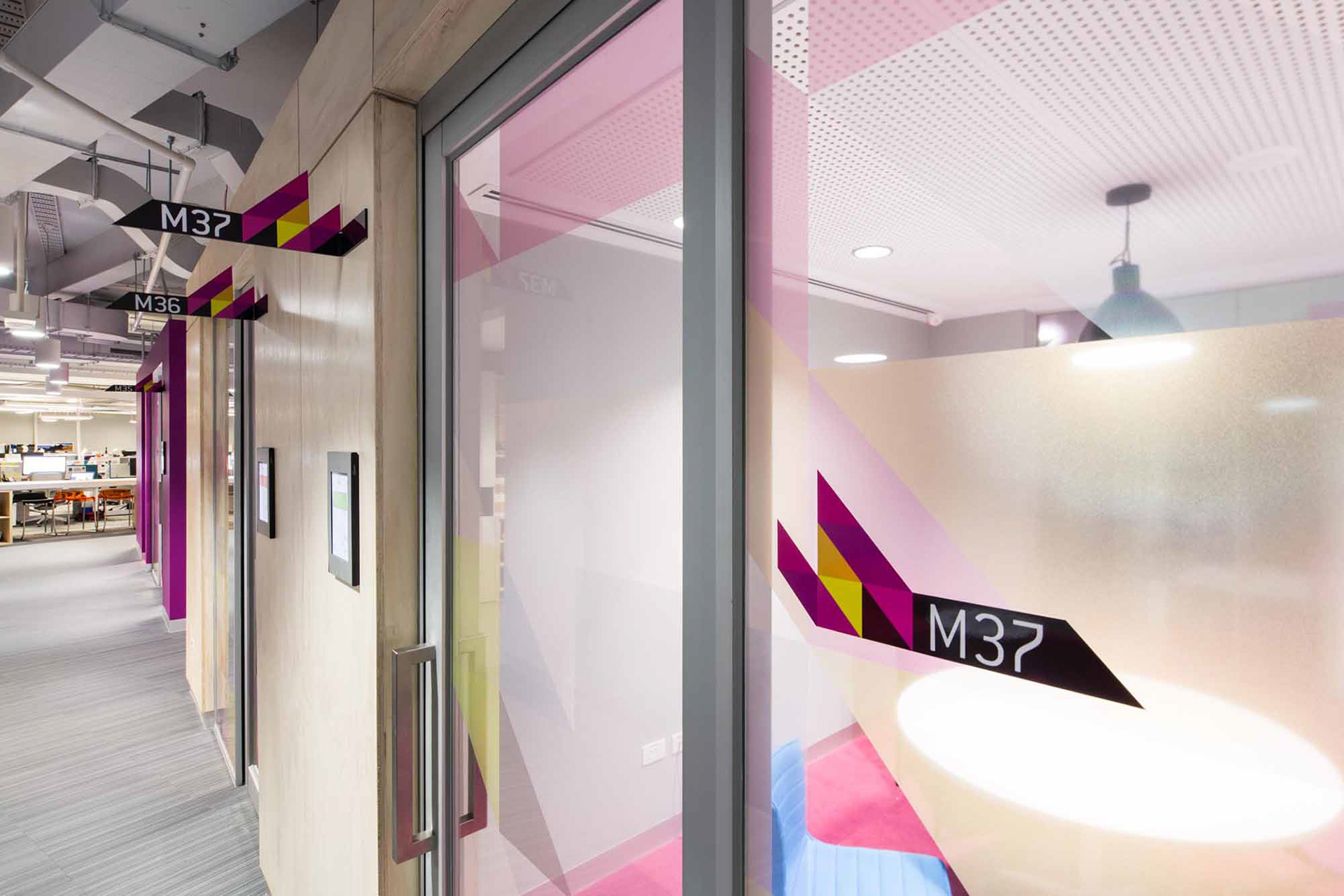



AREA 3 - CARDINIA BUILDING



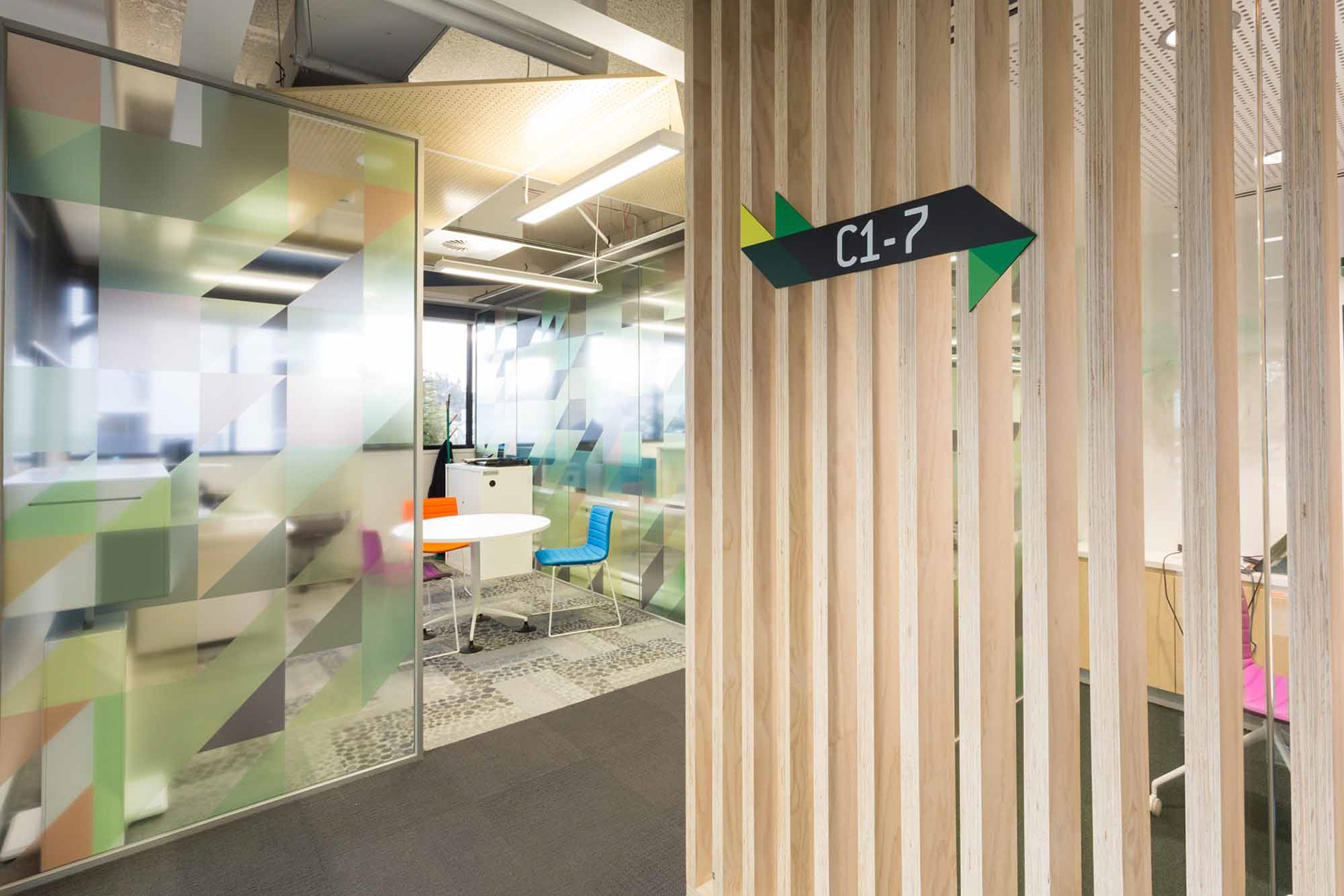
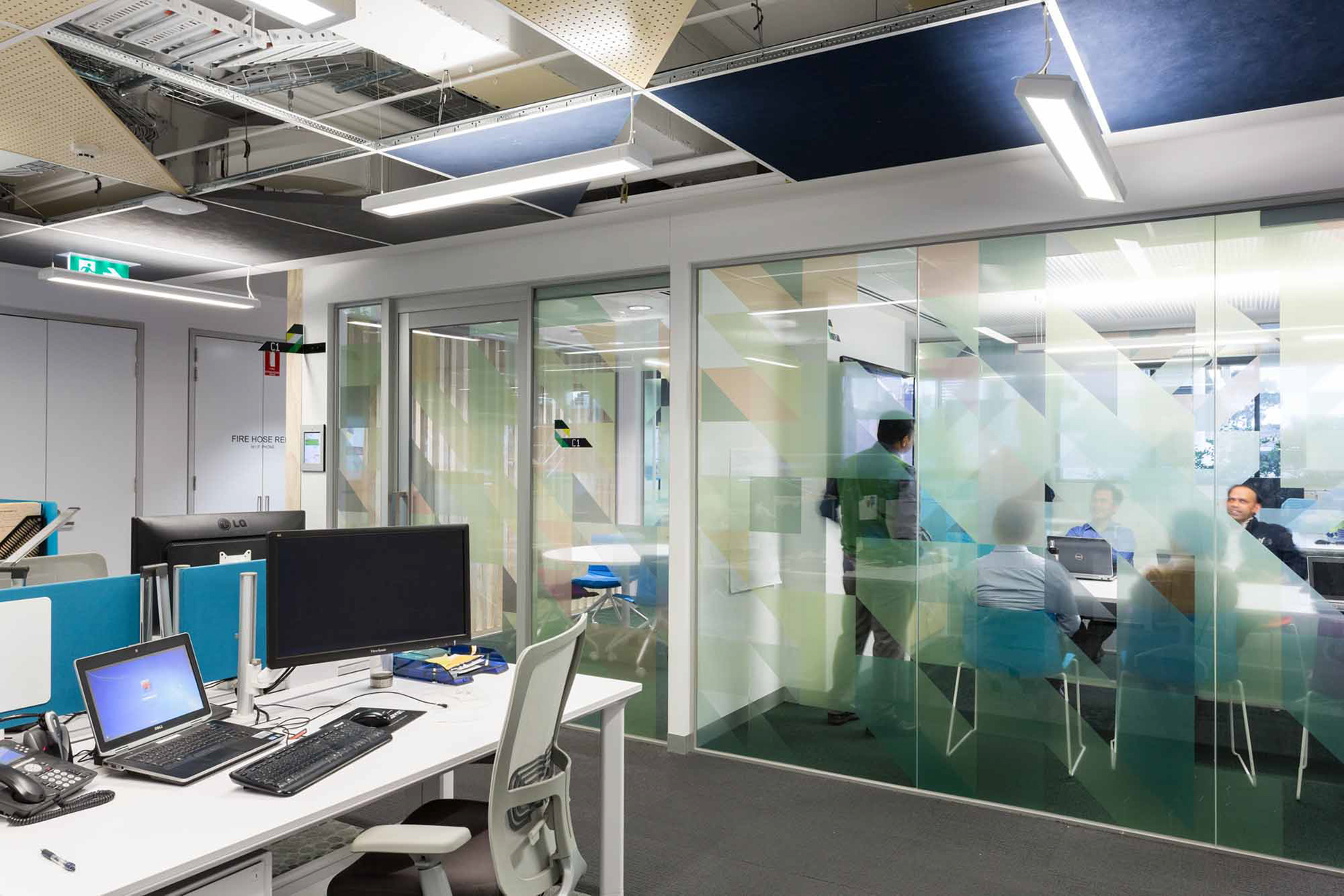
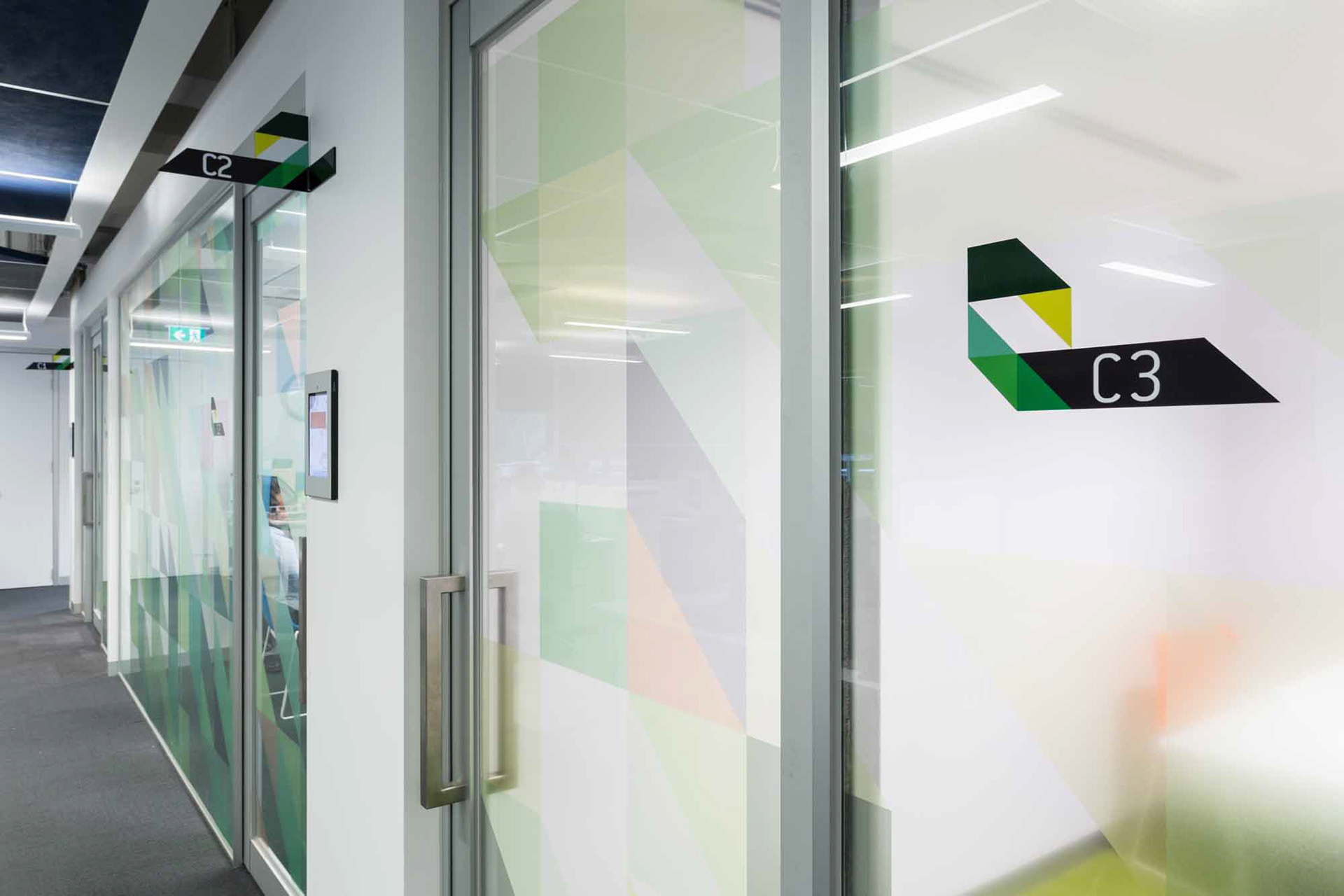
AREA 4 - THOMSON BUILDING


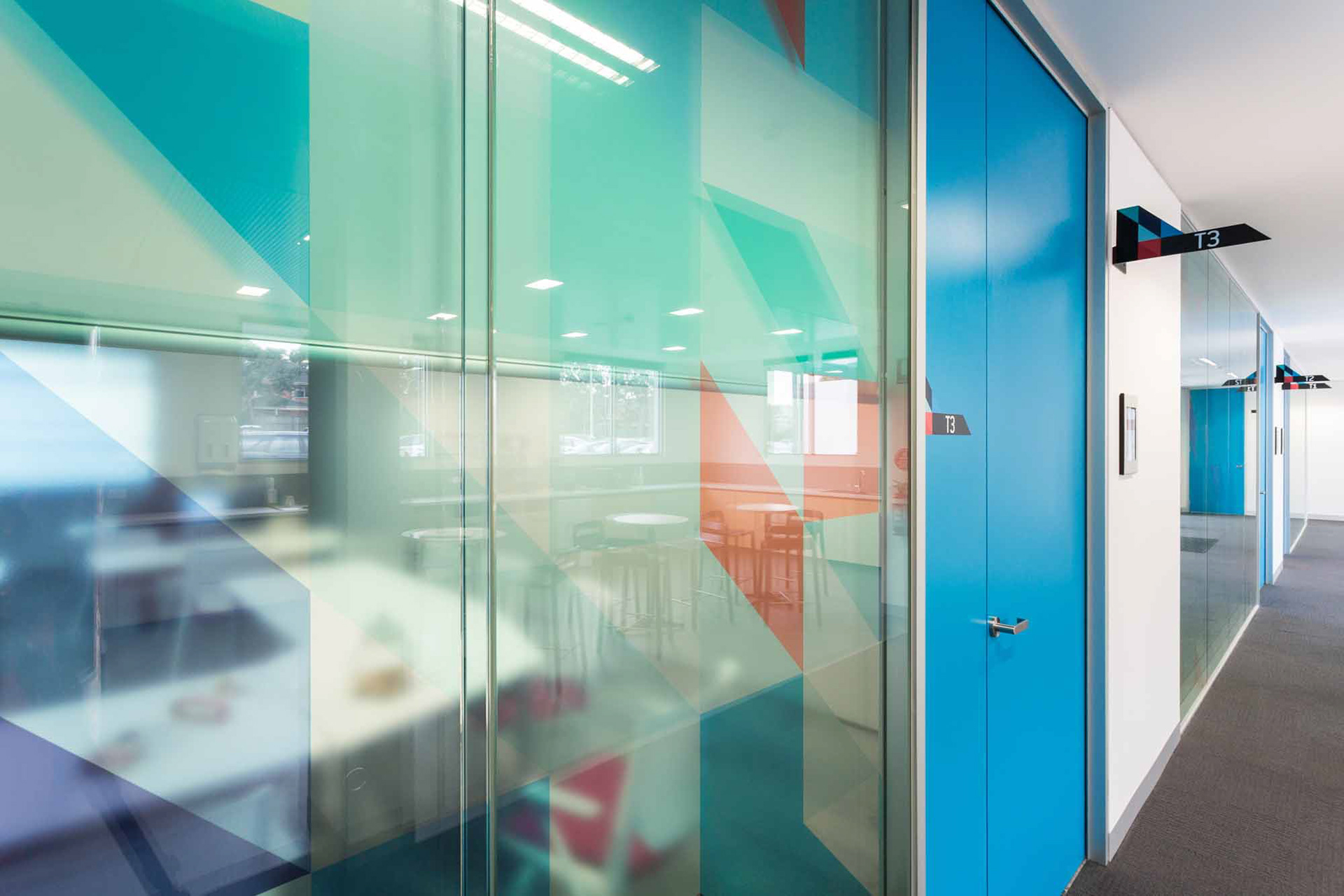
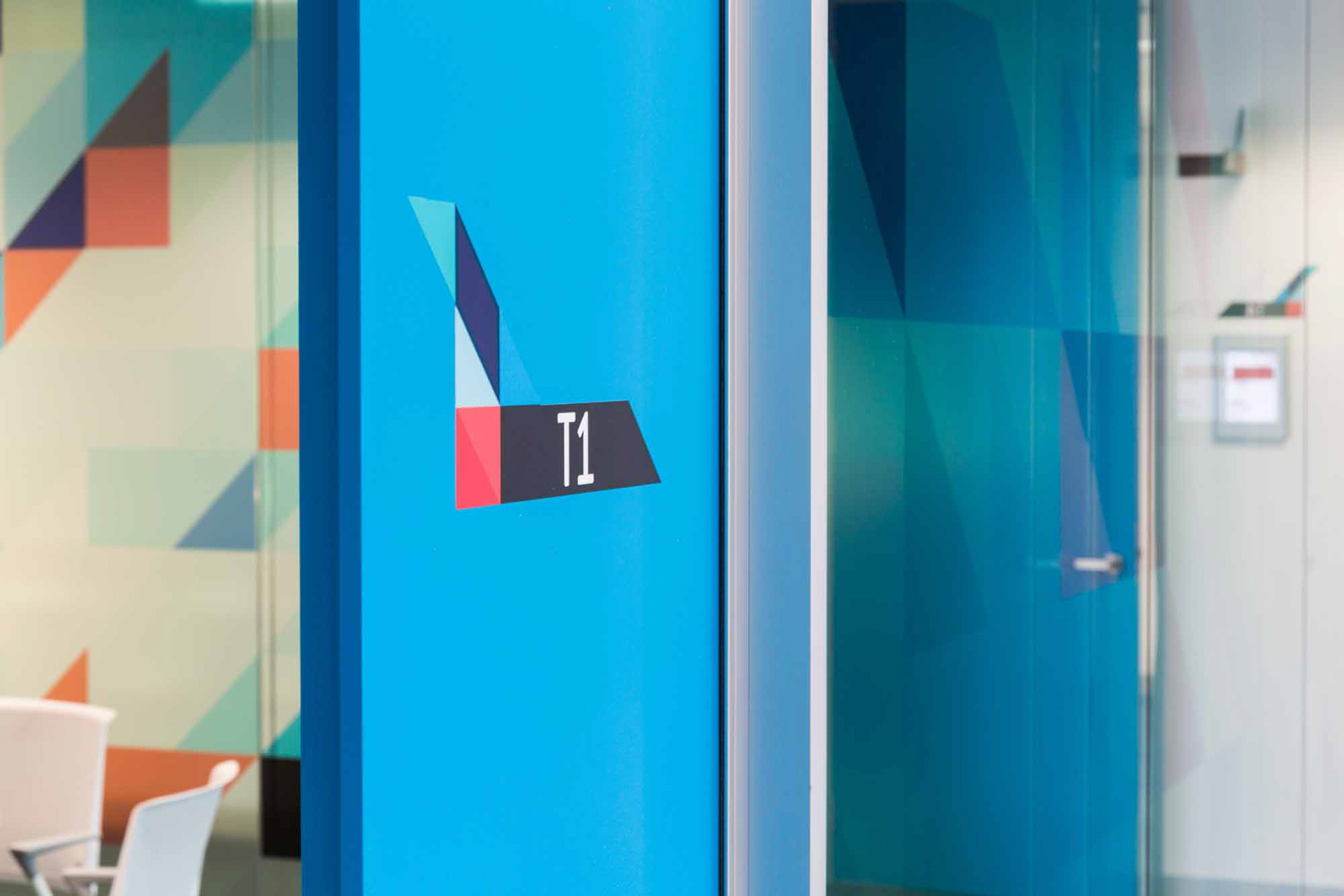
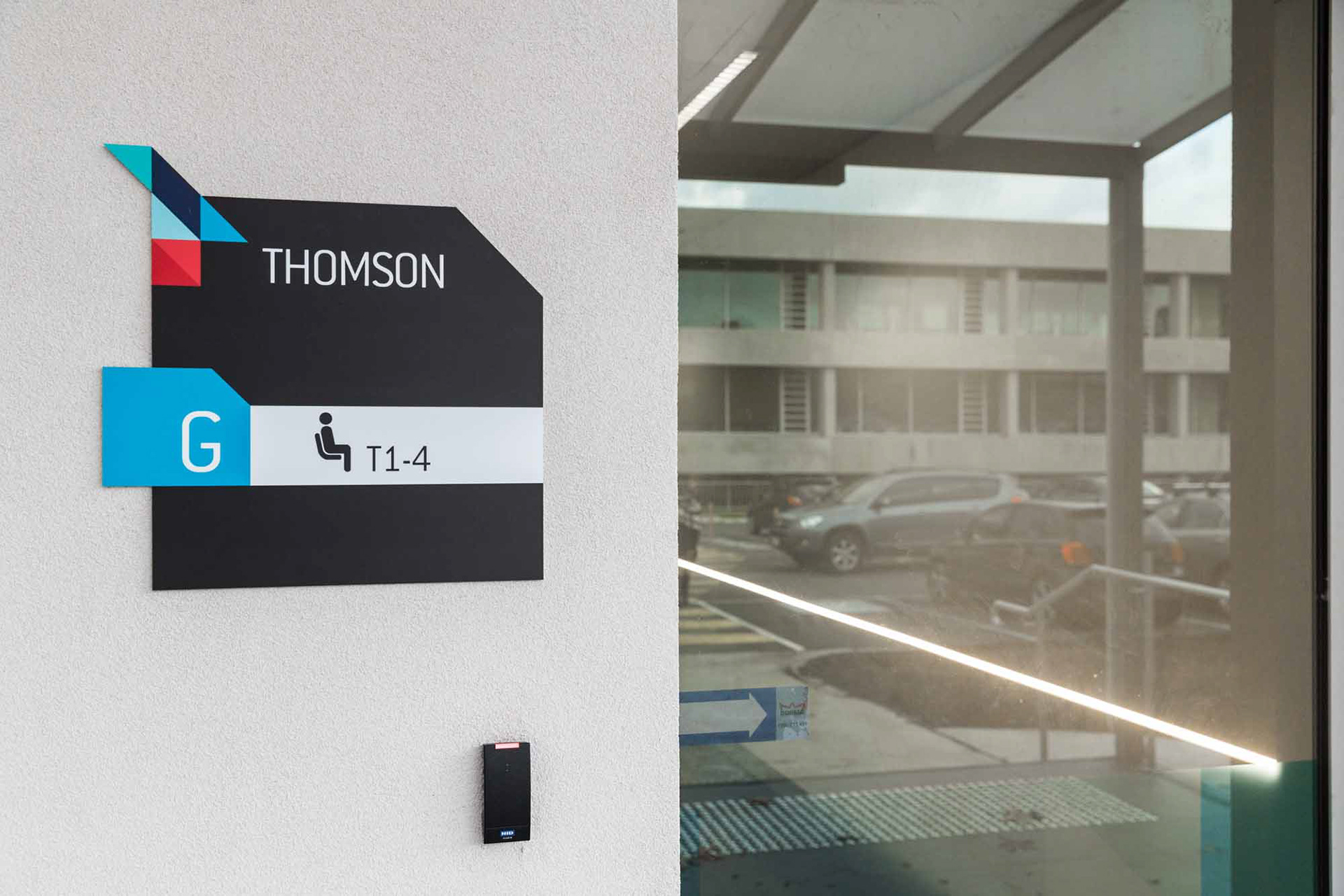
Yarra Valley Water - Thomson Building
The Yarra Valley Water way finding project was twice published internationally.
